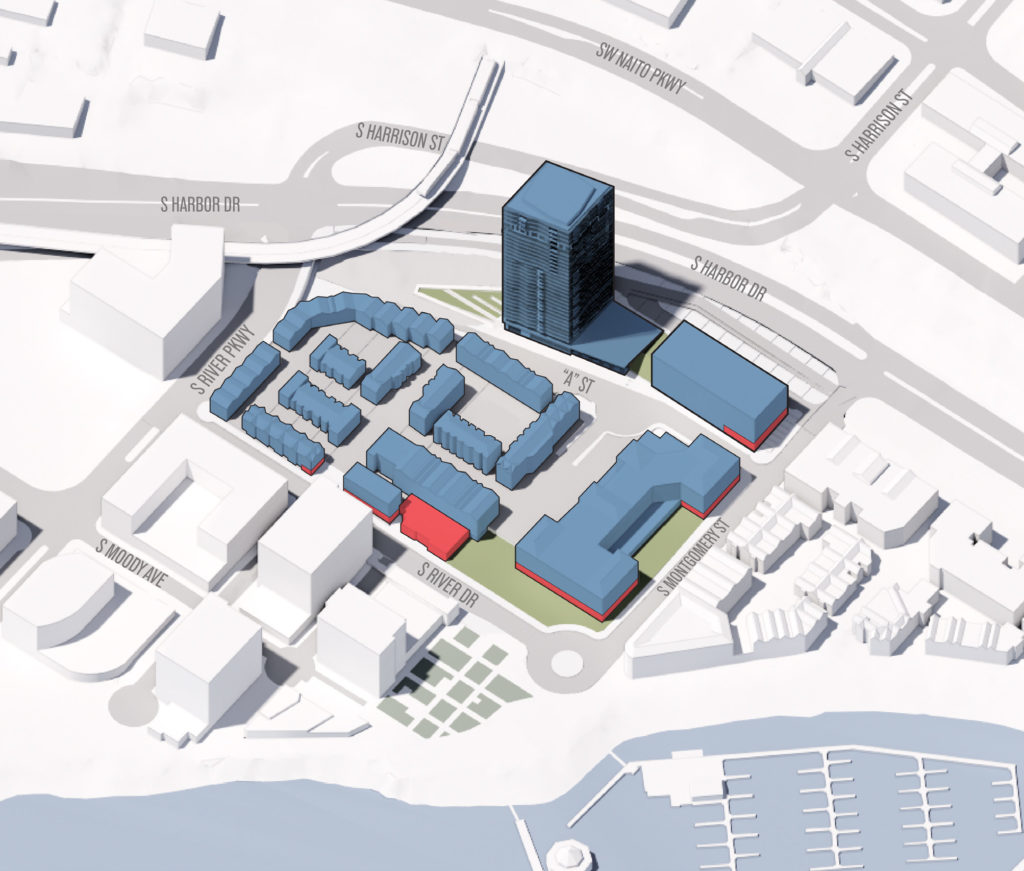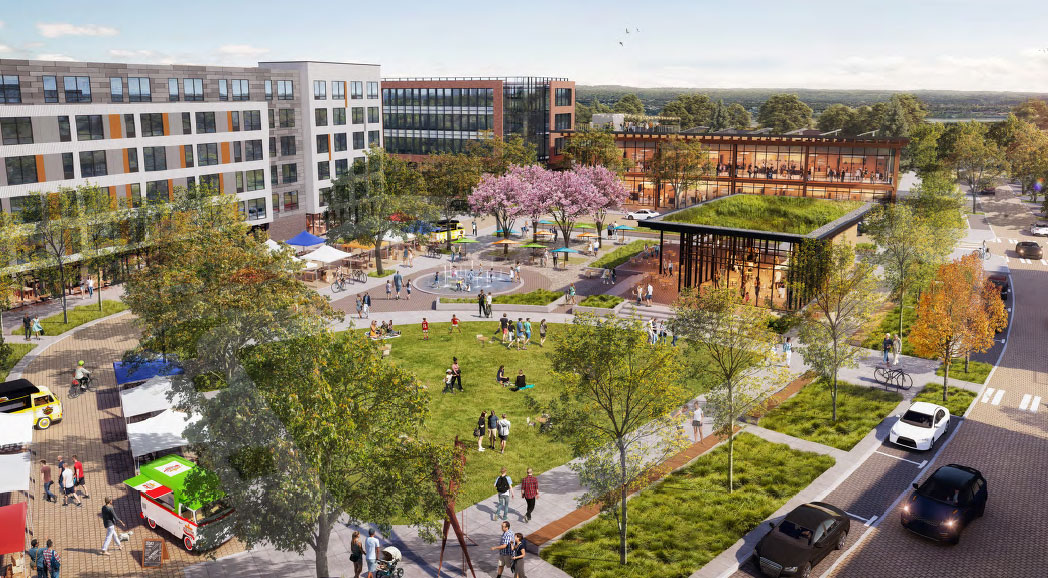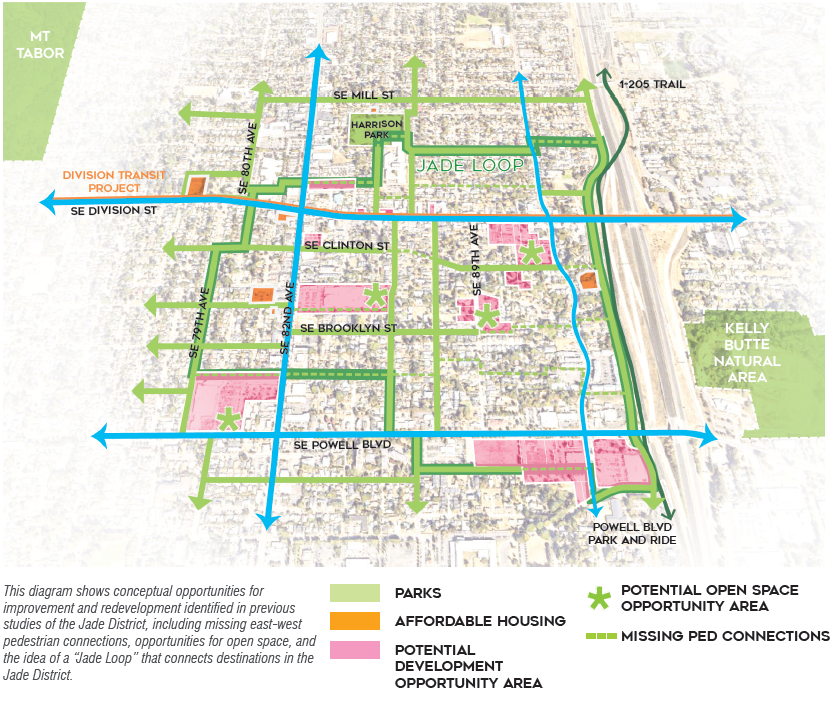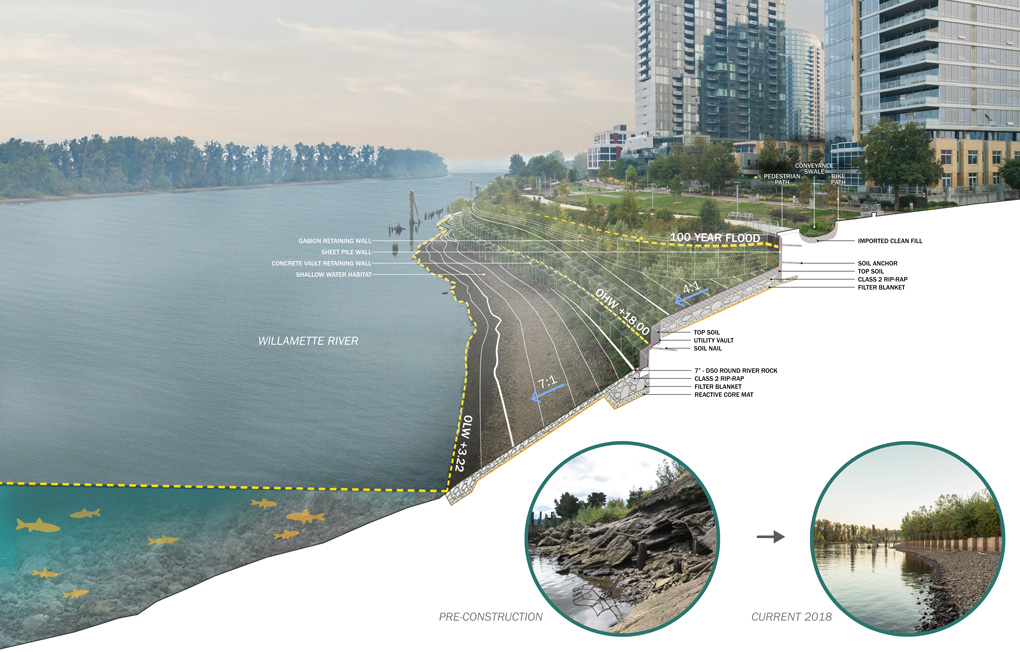Walker Macy is working with GBD Architects and Kengo Kuma on the RiverPlace redevelopment in the South Waterfront District in Portland. Block 1 is the first phase of redevelopment within an eight-acre site adjacent to South Waterfront Park. Phase 1 adds a new 30-story, multifamily residential tower with 345 residential units and 16,600 square feet of new public open space. This new public open space links Harbor Drive Trail to the new “A” Street via a 6,600 square foot mid-block stair connection and a 10,000 square foot open area with accessible ramp.
RiverPlace Redevelopment

Related Topics

The Heights Redevelopment
Walker Macy is working with First Forty Feet and the City of Vancouver to redevelop the former Tower Shopping Mall Read more...

Jade District Equitable Development Feasibility Study

Difficult Landscapes
On November first, Walker Macy Principal Chelsea McCann will join Portland State University’s Architecture department to present three case studies in Difficult Landscapes Read more...